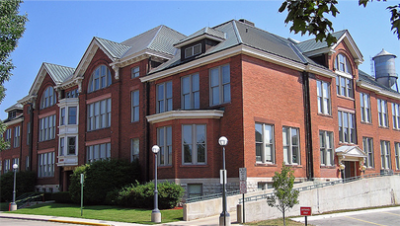Frequently Asked Questions
If your question is not listed below, please feel free to use the online form here or call the city zoning administrator directly at (920)793-5566.
Frequently Asked Questions
No portion of an accessory building may closer than three feet to a property line. There are total side yard regulations based on zoning district and lot width. Accessory buildings may be located in rear and interior side yards. Accessory buildings shall not be located in an easement. A site plan and construction drawings (drawn to scale) may be required when applying for a permit to verify the building will not exceed the buildable area allowed on the premises and the location complies with the ordinance setbacks.
A permit is required, except for "kiddie pools". A kiddie pool is defined as a portable pool with a maximum surface area of 40 square feet and 24 inches high. Please see the swimming pool application in the Forms and Documents section.
A permit is not required to install a fence. However, there are height and area regulations based on the fence design, location of the fence, and proximity to driveways and intersections. Please see the "Fencing & Screening" information in the Forms and Documents section for details.
Electrical permits may be issued to the owner/occupant of a one-family dwelling. Permits may be issued to licensed electricians for rental, vacant, commercial and industrial buildings. The electrician is responsible to obtain the electrical permit.
When a fence is constructed in a manner in which a supporting framework or posts can be construed to be the back side, the fence shall be installed so that the front (good side) faces outward toward the abutting property.
Handrail height: 30" - 38"
Guardrail height: 36" minimum
Spindle spacing: 4' maximum
Footrail spacing: 4" maximum for landings and decks
Stair tread: 9" minimum
Stair rise: 8" minimum (all stairs shall have uniform run and rise)
Note: Guard and handrails are not required for open porches and decks less than 24" above grade.
Rummage/Garage sales may not exceed four consecutive days of operation. Maximum of two event per calendar year. One rummage/garage sale sign per property with the owner's permission provided such sign is not erected more than 24 hours prior to the sale and removed when the sale is over. Signs shall not exceed three feet in height nor six square feet in area. The signs may not be located in the terrace (between the sidewalk & curb), attached to signs in the right-of-way or attached to vehicles parked on a City street.
Maximum height is 20 feet or the height of the dwelling, whichever is less.
Footings, prior to pouring concrete
Foundation, prior to backfill
Rough-in framing, prior to insulating or covering walls
Electrical, prior to covering electrical work
Plumbing, prior to covering plumbing work
Insulation and vapor barrier, prior to covering walls
Final inspection
The above list are examples. Required inspections are based on the scope of the project. Contact the Inspections Department to inquire what inspections may be necessary for your project 920-793-5566
For minor repairs or alterations costing less than $1,000 which do not change the occupancy, area, structural strength, fire protection, exists, entrances, lighting or ventilation of a structure. Examples include: Interior or exterior painting, draperies, blinds, carpet, flooring, uncovered patios on grade and replacing light fixtures.
For new construction, replacement of heating and cooling units/equipment, additions or alterations to the distribution system.
Permits may be issued to owner/occupants of a 1 & 2 family dwelling or a license contractor. Owners may not obtain permits for a structure with 3 or more residential units or a commercial/industrial structure.
Moving structures from one location to another on the same premises and moving structures into or out of the city.
For new construction, additions and alterations to existing plumbing fixtures and equipment.
Permits may be issued to owner/occupants of a 1 & 2 family dwelling or a license contractor. Owners may not obtain permits for a structure with 3 or more residential units or a commercial/industrial structure.
When any structure or portion of any structure is being demolished.
For new construction, service changes, additions and alterations to existing structures.
Permits may be issued to owner/occupants of a 1 & 2 family dwelling or a license contractor. Owners may not obtain permits for a structure with 3 or more residential units or a commercial/industrial structure.
For new construction, accessory buildings, porches, decks, additions, alterations, repairs, moving of structures on the same premises.
Permits may be issued to owner/occupants of a 1 & 2 family dwelling or a license contractor for residential projects. Owners or contactors may obtain permits for a structure with 3 or more residential units, commercial, buildings and industrial structures.
Contact Information
Planning, Zoning, & Building Inspection Phone: (920)793-5566
Economic Development Phone: (920)793-5564
Fax: (920)793-5512
Business Hours:
Mon to Thur: 7:30 AM - 5:00 PM
Friday: 7:30 AM - 11:30 AM
1717 E. Park Street
Two Rivers, WI 54241


